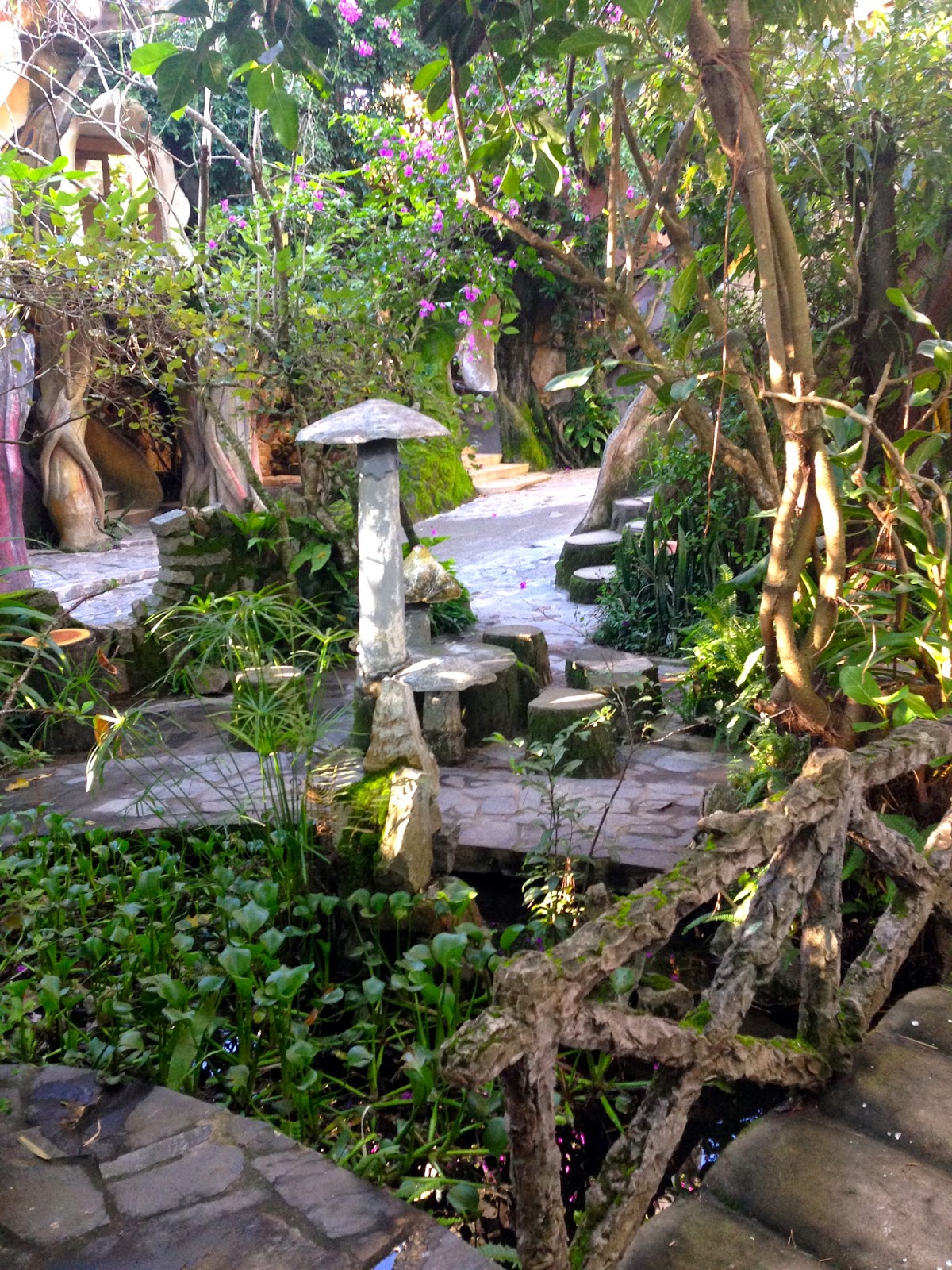 |
| Lisa's Butt in her New Pants approaching the second spire of Crazy House by cement ivy walkway. It makes sense... trust me. |
In July I went to Da Lat (again) with my friends Erin and Lisa. We had a BLAST.
Part of the experience was that we were staying in what I can easily call the most unique guesthouse I've ever seen. It's so absurd, I have a hard time even describing it with words. Even my gift for analogy seems like too fine a point on it when trying to talk about this astounding creative vision.
On second thought, that won't stop me from trying. Click through for a tour of one architect's vision made concrete (literally and figuratively, I assure you) - a kaleidoscope of nature, wire, stone, and wood brought together in an unforgettably eccentric manner.
The Artist and the Villa
 |
| BLINDED by the ambition of this project! And also the 6am sun! FYI, I'm standing on a rooftop staircase here. |
Design-wise, the place is a cross between a meticulously-designed garden and architectural Disneyland. By day the grounds are open to tourists, which helps fund the fun. It also makes for some groggy moments at 7am when there are children trying to get into your room. We definitely used the padlocks.
Actually, the guesthouse portion of Crazy House is almost an afterthought. The primary focus seems to be on completing Ms. Viet Nga's vision with exactitude. Tourists are noisy, and the construction guys working on the floor above us were in looooove with mid-90's American pop music (which was kind of fun for the first day and a half, actually). It's not a relaxing place in the daytime - it's a place to get into, take pictures of, sleep a little, and then leave again in the morning to have more adventures in Da Lat.
 |
| Each piece of the complex is rendered in front view watercolors, and non-artist craftsmen are picked to transfer the artist's vision into wire, wood, stone, and concrete. |
Our Room
Erin, Lisa, and I stayed in the Eagle Room. It supposedly represents America, with it's large eagle and egg sculpted fireplace, logger-style built-in furniture, and sense of built-in exceptionalism. |
| We made fires. Both nights. It was chilly - down to 70 degrees, people!! Blanket weather! |
Everything in each of these rooms is custom made and hand-crafted, and the resulting atmosphere is utterly seductive. It's a warm womb of a guesthouse on cool Da Lat evenings, where even the undulating ripples on the ceilings seem to have something to say and the beds are perfectly made for extra-loungy lounging. I have to admit that I think this might be the best room in the complex (so far, the project is likely to be under construction until the end of time, or until Dr. Nga dies) - after seeing the other rooms, we really lucked out on everything - the bath, the beds, the windows, the balcony... it was perfect.
 |
| It was like being royalty. Sort of. Without the room service and continental buffet, but with extra firewood. |
Each of the ENORMOUS beds have custom-shaped mattresses, and they were really comfy. I did not expect that combination to appear in Vietnam. Ever. In fact, I'm not sure I've ever seen a custom-shaped mattress in my life.
 |
| My bed had a great mirror for watching myself roll around. What a thoughtful architect! |
In the wardrobes there were QUILTS!! (This post is going to have a lot of caps lock, sorry in advance.)
Every piece of furniture is built to fit and great care is shown in the attention to form and detail, following Dr. Nga's watercolors exactly. She plays with the idea of nature and animals in each of her rooms, devoting care to making each room a cohesive whole. We wrote at desks shaped like gnarled branches, and had coffee at a coffee table made of a cross-section of a massive tree.
I can only imagine how magical the honeymoon suite is, without the children running up and down outside your door so early in the morning and trying to break in.
Other Rooms
This isn't all the other rooms, but just a smattering to give you an example of what I say when I mean 'utterly unique.' |
| Tiger Room |
 |
| Bamboo Room fireplace. |
 |
| A two-level room with a massive root sculpture leading to the smaller bedroom area. |
This is the designer's residence. It sits at a loft position opposite the Banyan 'tree' and is, of course, covered with walkways and a gong.
The Garden
 |
| Lush ponds were intertwined with fairly tacky sculptures and faux-wooden walkways. |
An Ongoing Project, Seen From Above
 |
| A Pano shot of the complex from high above! Barely equal to its IRL craziness. |
 |
| Giant portions of the complex aren't done, and aren't scheduled to be completed until after 2020. Here's a view down the center of the third spire, still mostly under construction. |
 |
| Hey Lisa! The entire complex is treated with a web of 'ivy and branch' styled walkways. It's slippery in the rain, but DAMN THIS IS FUN. |
If you're looking to book this (and I would definitely recommend it - especially weekends, as the tourists aren't allowed in on Sat/Sun), check out their website or Airbnb.com (as far as I know they aren't available on agoda.com).
Have you visited? What was your experience? Did I miss anything extra magical?







It looks magical, like you were in your own Disney movie. The eagle in your room is just priceless.
ReplyDeleteIt was so surreal! Like living in a Disney movie that mated with a Cheesecake factory.
Delete